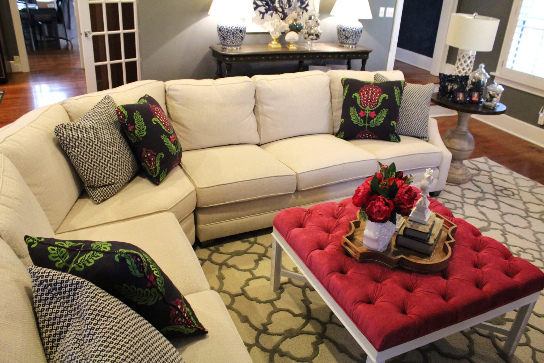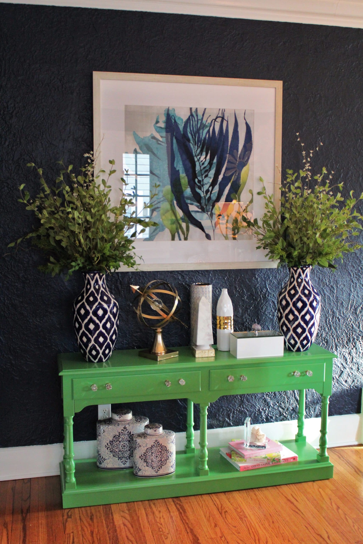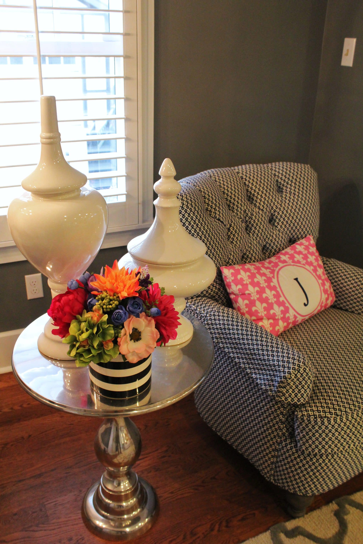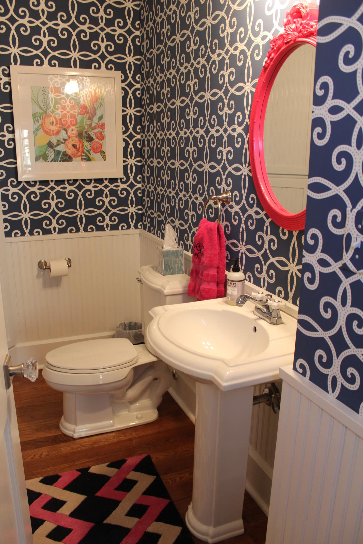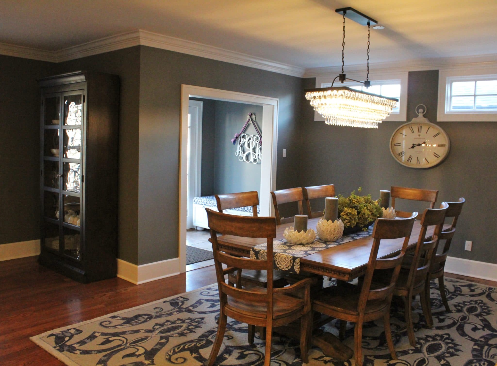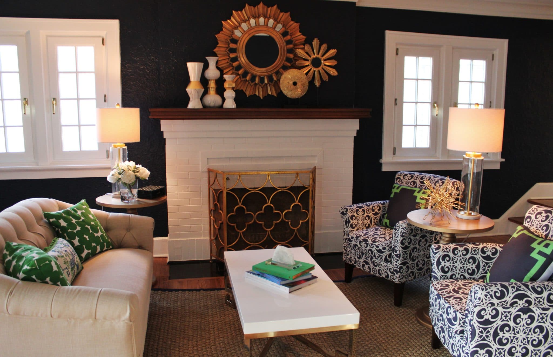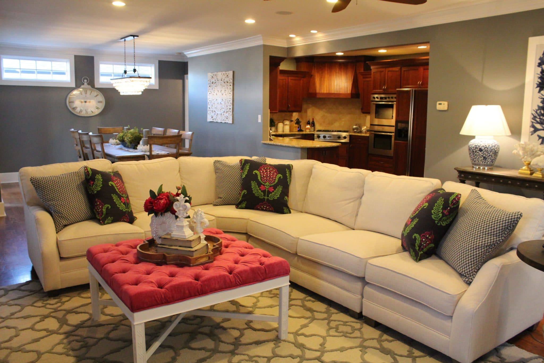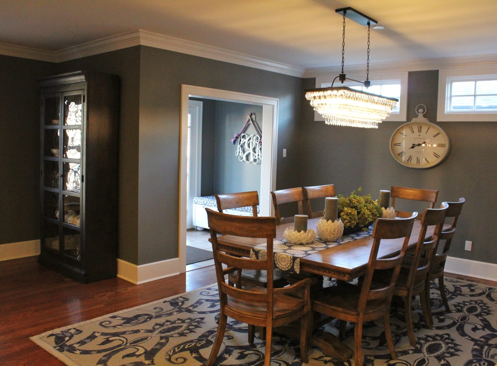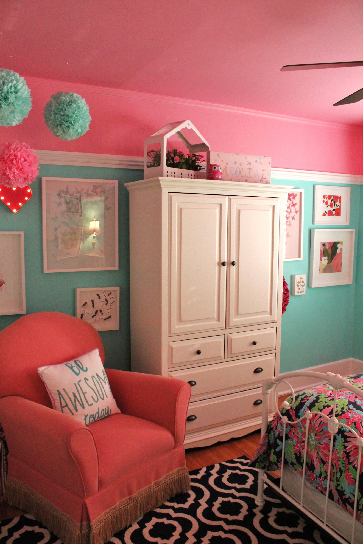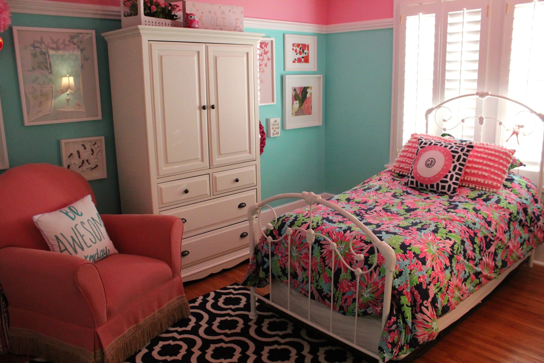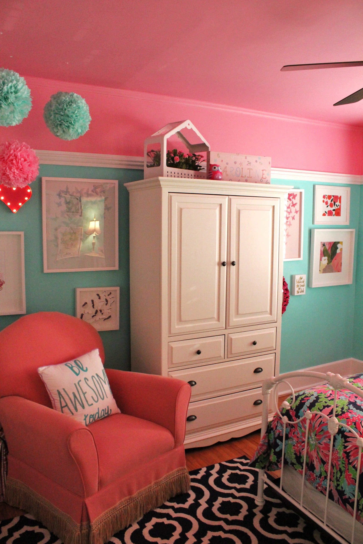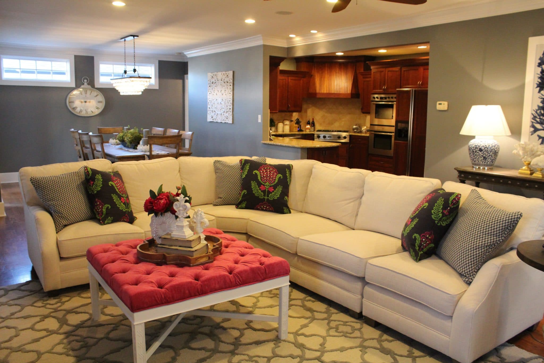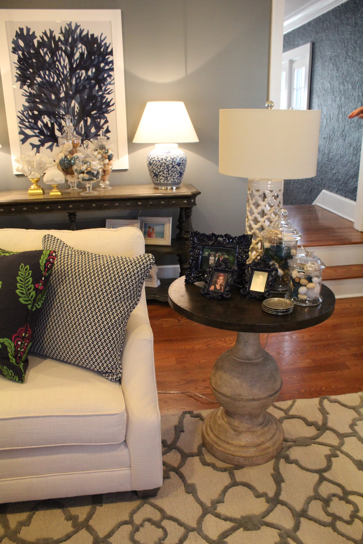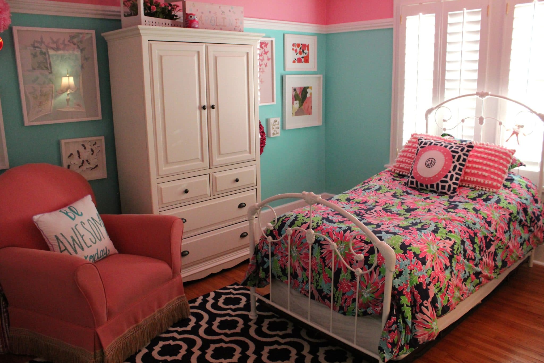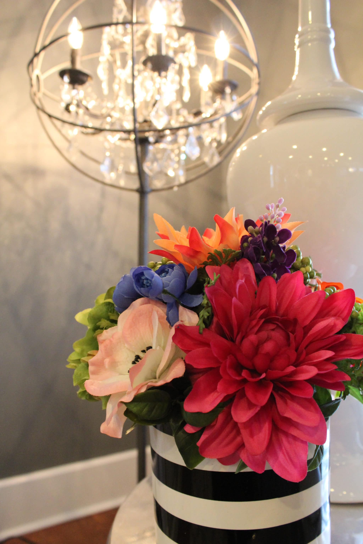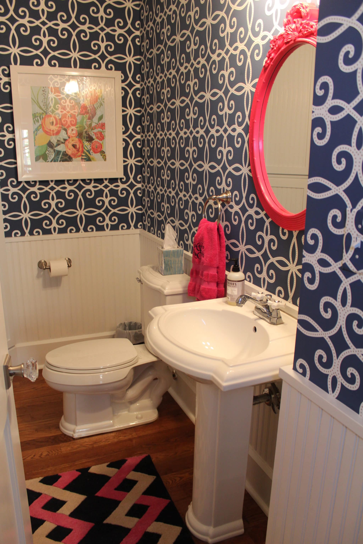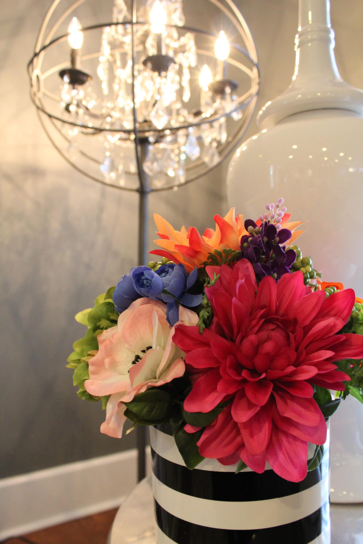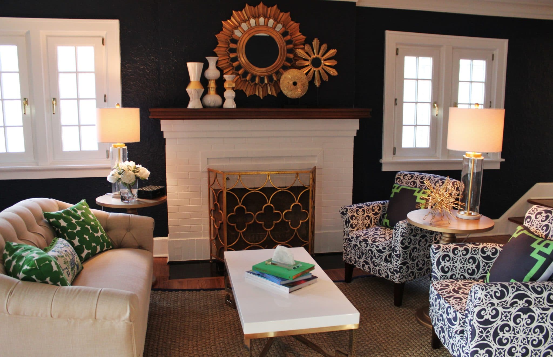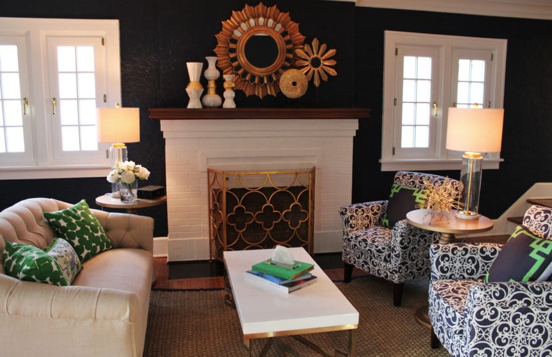 When Kevin and Katy Joyce first invited me into their lives, it was to get my input on how they might remodel their existing home to gain more space for their growing family.
When Kevin and Katy Joyce first invited me into their lives, it was to get my input on how they might remodel their existing home to gain more space for their growing family.
At the time, the Joyces were torn between staying in their existing home, and moving on to another, larger home that would better suit their family’s needs.
When Kevin and Katy ultimately decided it was time to look for a new home, I was thrilled to join them on their journey.
So much has changed, it’s hard to believe it was less than two years ago when we first met with the realtor!
After some searching, the Joyces chose a gorgeous two-story home in Glendale. The house is the perfect size for their family of four.
Not long after they made their decision, Katy invited me to tour the home, and we immediately started making a plan.
Katy wanted this house to look and feel like it belonged to them. She wanted a fresh start with all the interior design, and I was thrilled to help her achieve that vision.
I measured all the rooms and took notes and photos of all the furniture and accessories that would be making the move from the old house.
Then I sat down and got to work on a design plan.
Katy and Kevin knew what they wanted, and offered lots of input. As a designer, it is inspiring to have clients who can verbally express their personal style, taste and vision.
Katy wanted her home to flow from room to room, but she also hoped each room would have its own identity and style.
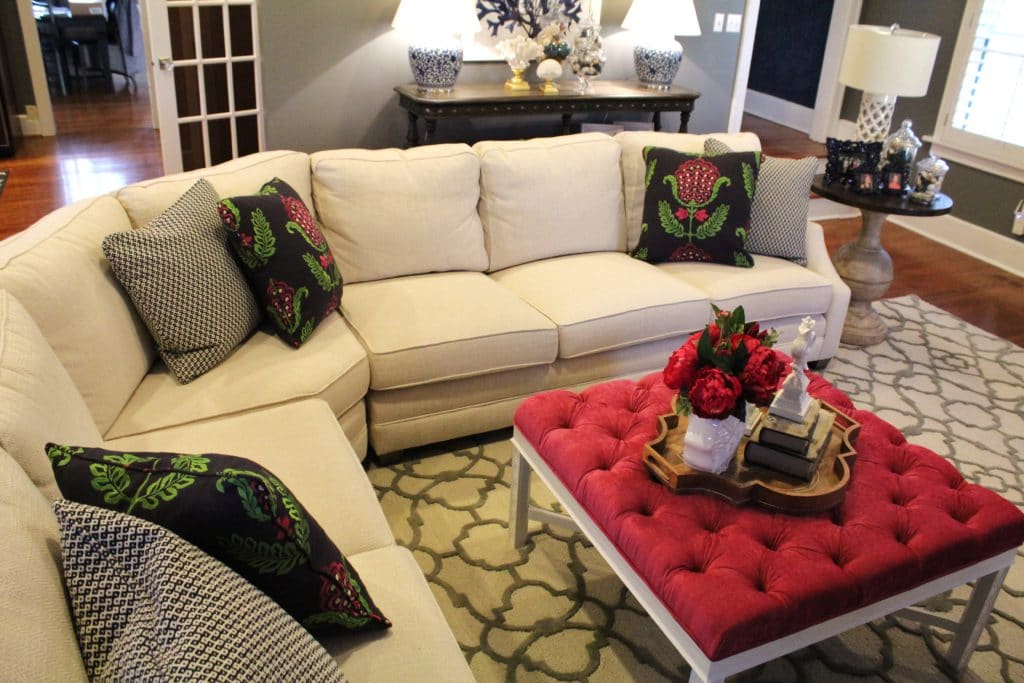 She envisioned rooms that were bright with colors and patterns that make a statement. Still, she wanted to avoid trends and fads; she wanted a design that would last.
She envisioned rooms that were bright with colors and patterns that make a statement. Still, she wanted to avoid trends and fads; she wanted a design that would last.
I learned that Katy loves Kate Spade, Lily Pulitzer and Tory Burch. Often, it helps to understand a client’s taste and style in clothing, handbags, fabrics, accessories, jewelry and furniture. Those elements of style translate well into interior design.
We chose a neutral gray base color in the hearth room and the breakfast room, then selected our rugs.
In the hearth room, we chose a sophisticated off-white linen sofa and accented it with brightly-colored pillows. One of my favorite pieces in the room is a fuchsia ottoman we designed from a cocktail table.
The breakfast room evokes a sense of morning calm with washed wood furniture, an oversized hanging clock and a beautiful light fixture we found at Pottery Barn.
We indulged Katy’s Kate Spade style in the formal living room. Though several people tried to talk her out of the navy blue walls, Katy held true to our vision.
The result is anything but dark and dull. The white trim and windows pop against the navy walls, resulting in a room that is sophisticated but still bright and cheerful.
The lower level family room is where the family spends most of their time. It’s comfortable and functional with plenty of seating, and we took care to use calm, relaxing colors in the design. It’s a place for the family to unwind and be together.
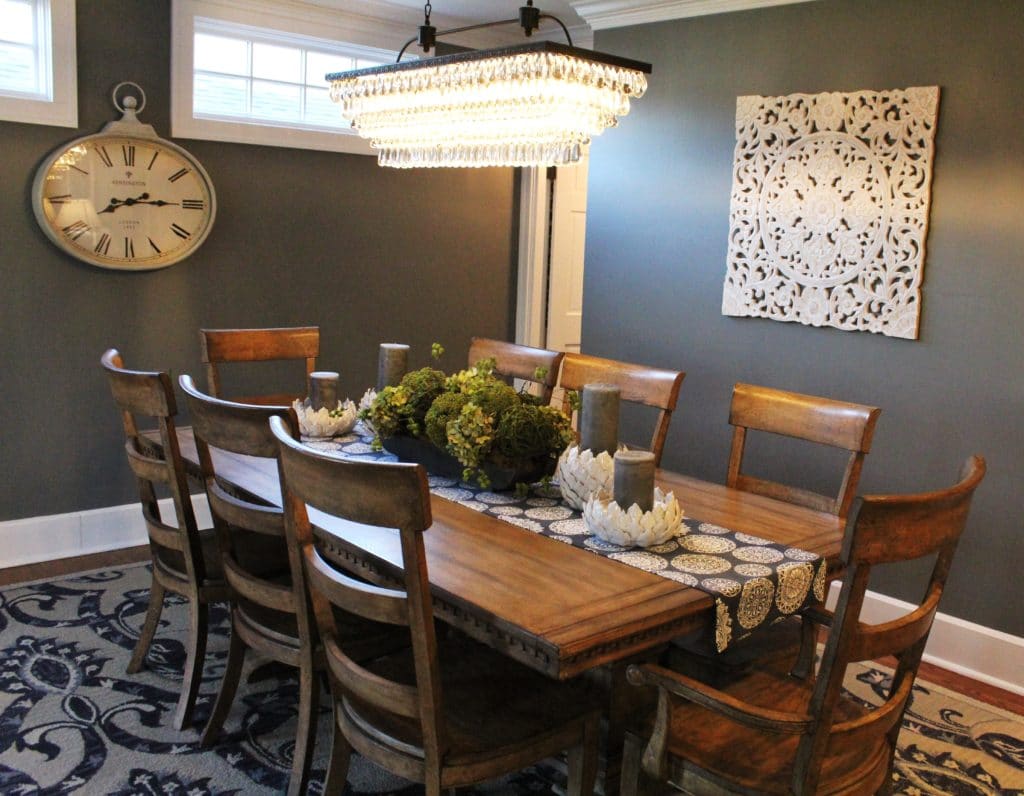 I think my favorite part of this room is the wood wall accents over the shuffle board table.
I think my favorite part of this room is the wood wall accents over the shuffle board table.
Katy and I had a great time designing the children’s rooms. Their daughter’s bright pink room is probably one of my favorites.
Katy saw this painting technique while touring display homes in Florida. I was skeptical at first, but now that I’ve seen the results of the turquoise and pink together, I’m a fan.
In their son’s room, we added wood paneling to the bottom half of the walls and used enough nautical-theme elements to be charming without going “overboard.”
We still have several rooms left to design together, and I can’t wait to see what we can accomplish.
When you’re ready to make your vision for your home come to life, contact Jill at JSB Designs.
View more pictures of the Joyces’ gorgeous home:

