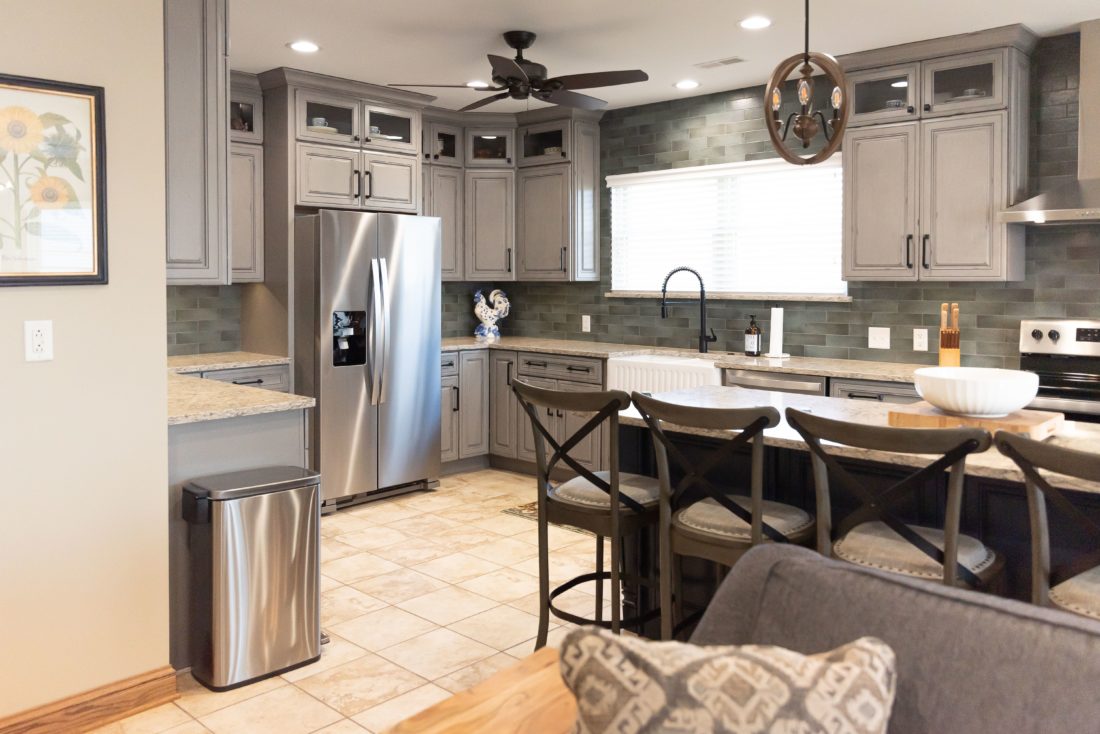As this year comes to a close I want to thank all my clients, followers and supporters. This has been an amazing year for my business and it’s all because of you!
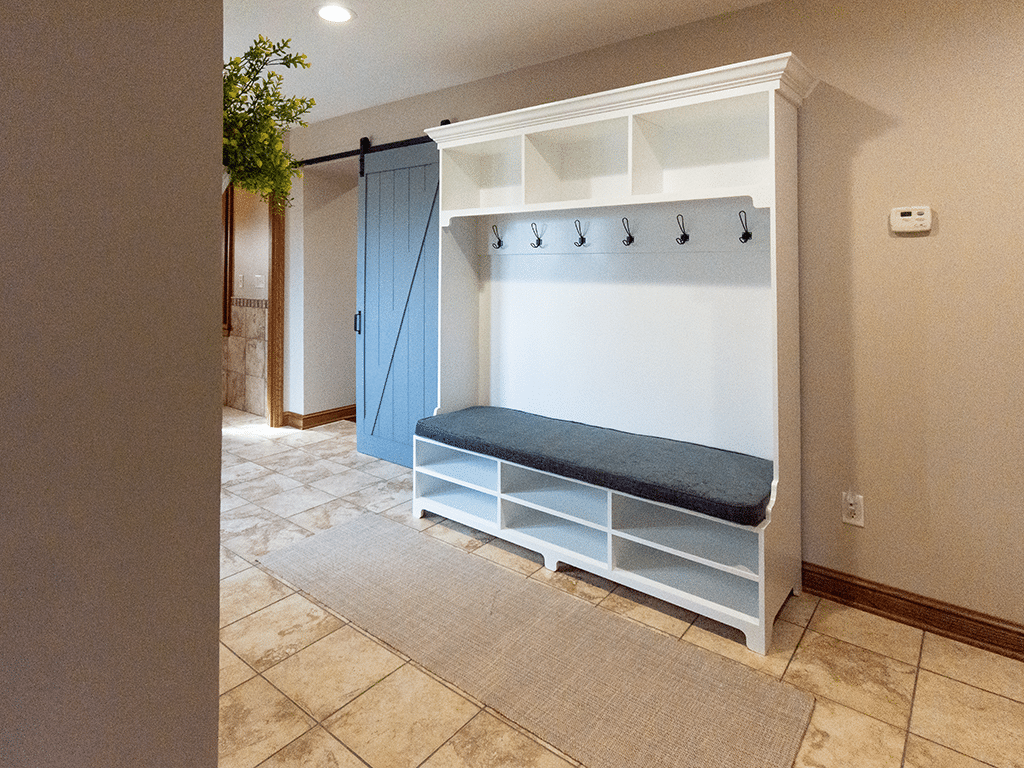
My latest transformation was on an old family farmhouse which needed a facelift to meet the needs of the current generation that uses it as a weekend respite.
This “modern farmhouse” is unique in the fact that it is more farmhouse than modern! Originally built in the mid-1800’s, this was a home on a true working farm for many years.
Two brothers own and share the house which they inherited from their mother. She had it remodeled about 10 years ago and I had the pleasure of updating it and making it more practical for the families who now call it their home-away-from-home.
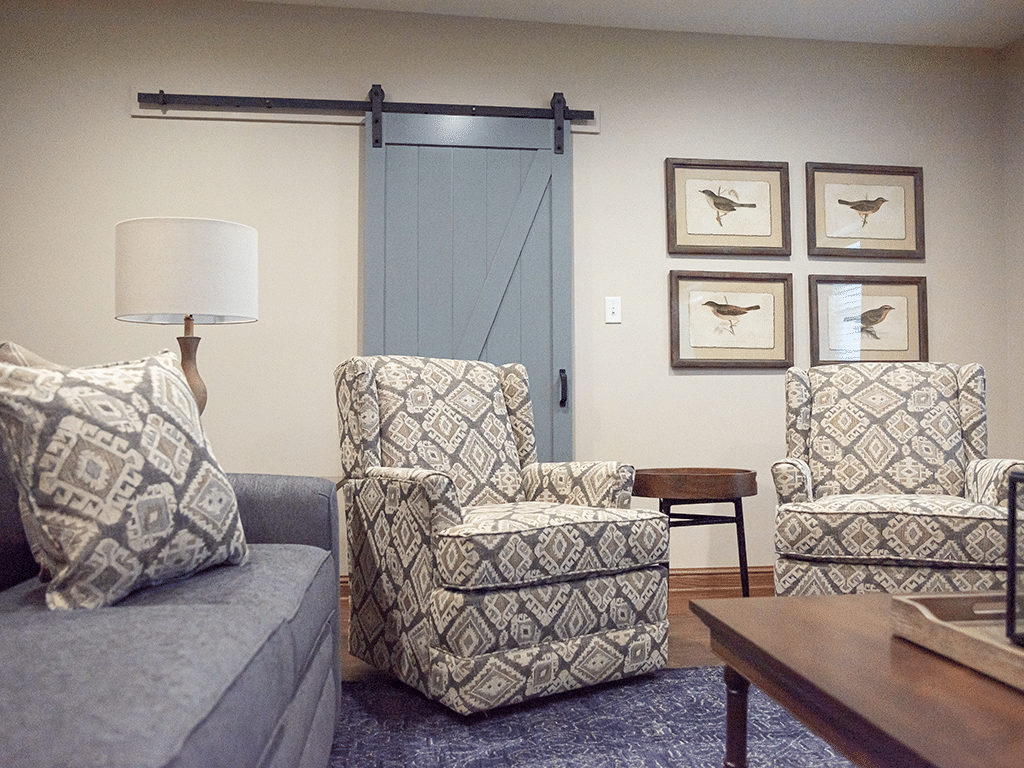
Starting at the Door
A new entryway and foyer was incorporated during the previous renovation. This added some necessary square footage but left it so that you walked through the front door and the bedroom was just sort of there, with no doors for privacy.
I added sliding barn doors painted a subtle medium gray to both sides of the room. The practical and stylish doors offer a way to close off the bedroom while accentuating the modern farmhouse look.
Also in the foyer we added a large bench with hooks to create a “drop zone.” The foyer was already tiled so this was an attractive way to allow the family to store all their shoes, coats, hats….all the items necessary for tromping around in the woods!
In the living room, the first thing you notice is the impressive stone fireplace. This needed a bit of cleaning up but it’s as beautiful as ever!
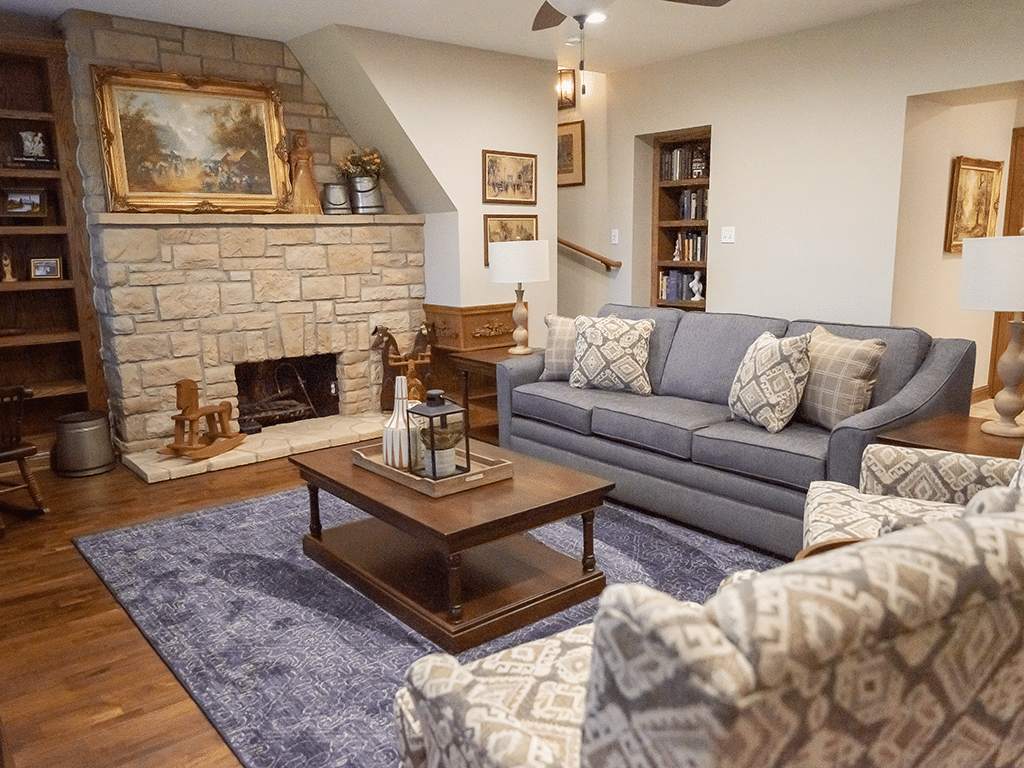
The fireplace is flanked by bookshelves that were added in the last remodel. I was delighted to use these pieces as a showcase for many of the beautiful antiques that were collected by the owners’ mother.
My team and I had such fun sorting through her vintage collection, polishing them up and selecting which pieces to display. I sure hope she’d approve of our choices!
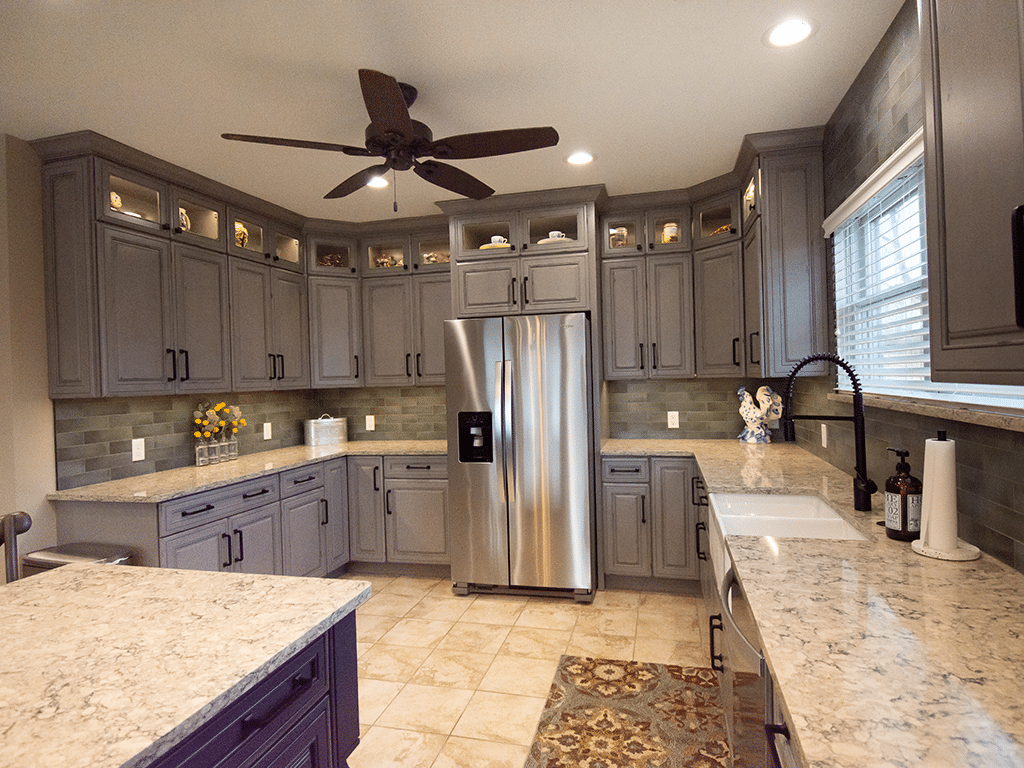
I went shopping at Furniture Marketplace in Fenton, Mo., for new furniture for the living room. All these pieces are beautiful and high quality. They definitely add a touch of “new” to this room but are classic enough to coexist with the antiques.
Expanding the Kitchen
We updated the kitchen with new cabinets and updated appliances, but one of the biggest changes we made was closing off the entrance between the kitchen and living room. This allowed us to keep a continuous flow of cabinets. It really makes the kitchen feel larger and provides more storage than they will probably ever use – that’s the dream!
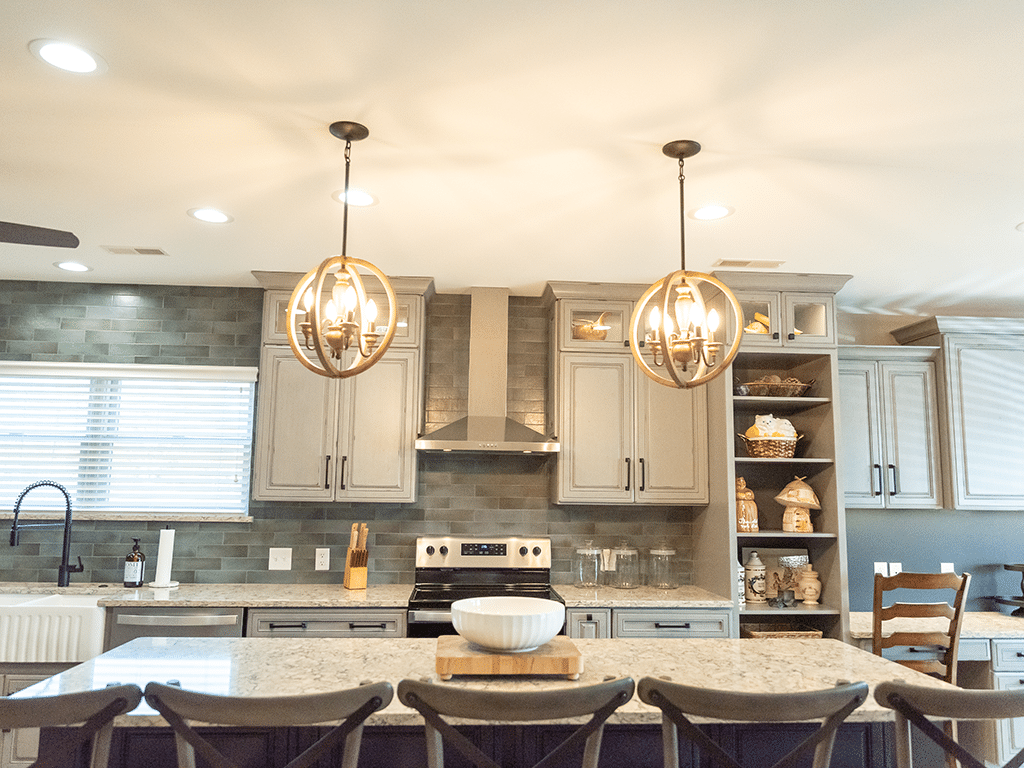
The cabinets, which were hand made by a local company, are painted in a gray shade consistent with the tones elsewhere in the house and then distressed. We wanted to strike the balance between a modern space and a well-loved farmhouse kitchen.
The new cabinets have a lighted display window at the top which is another great place for showing off their extensive antique collection, including several wild turkey decanters that are still sealed.
We also put in a new, larger island, new Cambria countertops and some gorgeous subway tile.
A new dining set from Hooker Furniture is large enough to fit the entire family sits in front of the amazing bay window with newly-covered window seat. A double desk and cozy nook with TV and sofa rounds out the room.
This kitchen is truly a room for gathering and the owners celebrated Thanksgiving here this year. I can only imagine the fun times they’ll have in this space as the children grow!
Making Room for Family
The brothers who own this home have four children ranging in age from 8-12. We turned the upstairs loft into a retreat space designed specifically for them. I wanted them to feel at home but also like they’re on vacation while they’re here!
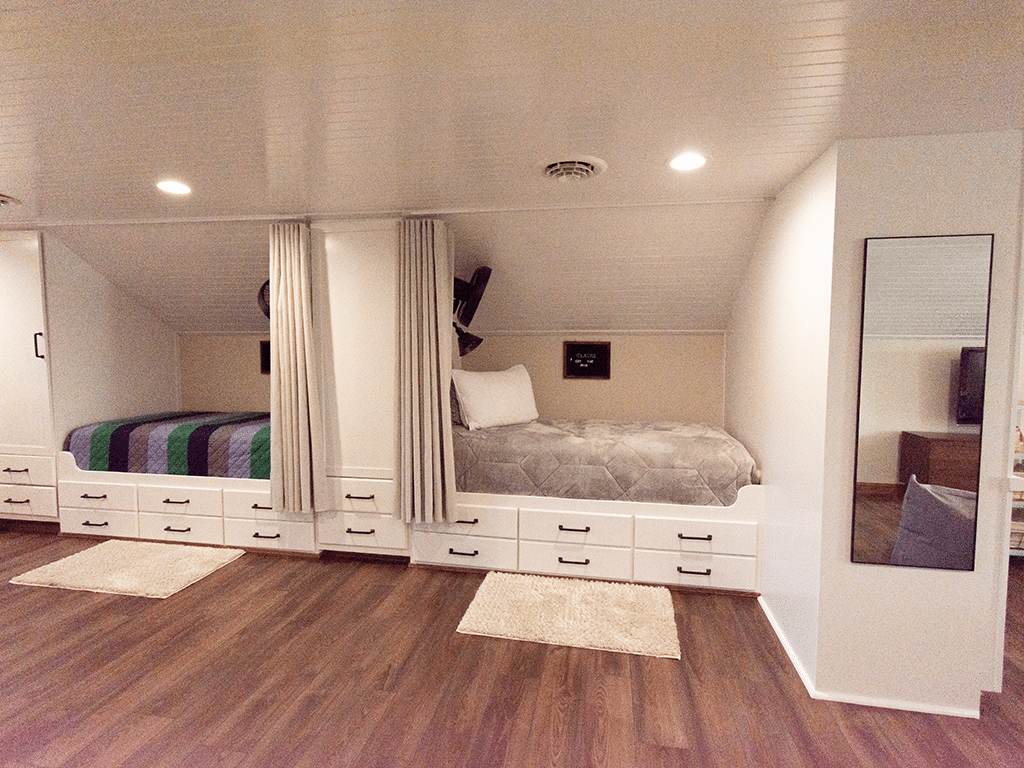 I modeled the kids’ sleeping area around the concept of train cars. They each have their own bed, a privacy curtain from Eye on Design, a light for reading and even a fan right over their bed. I topped it off with customized bedding that reflects their personalities. This space is so cozy!
I modeled the kids’ sleeping area around the concept of train cars. They each have their own bed, a privacy curtain from Eye on Design, a light for reading and even a fan right over their bed. I topped it off with customized bedding that reflects their personalities. This space is so cozy!
Moving further into the room reveals a place for relaxation with bean bag chairs, TV, place for playing games and more. There’s a long bench that runs the length of one wall. This provides the perfect place for assembling Legos, doing a puzzle, or setting up a board game.
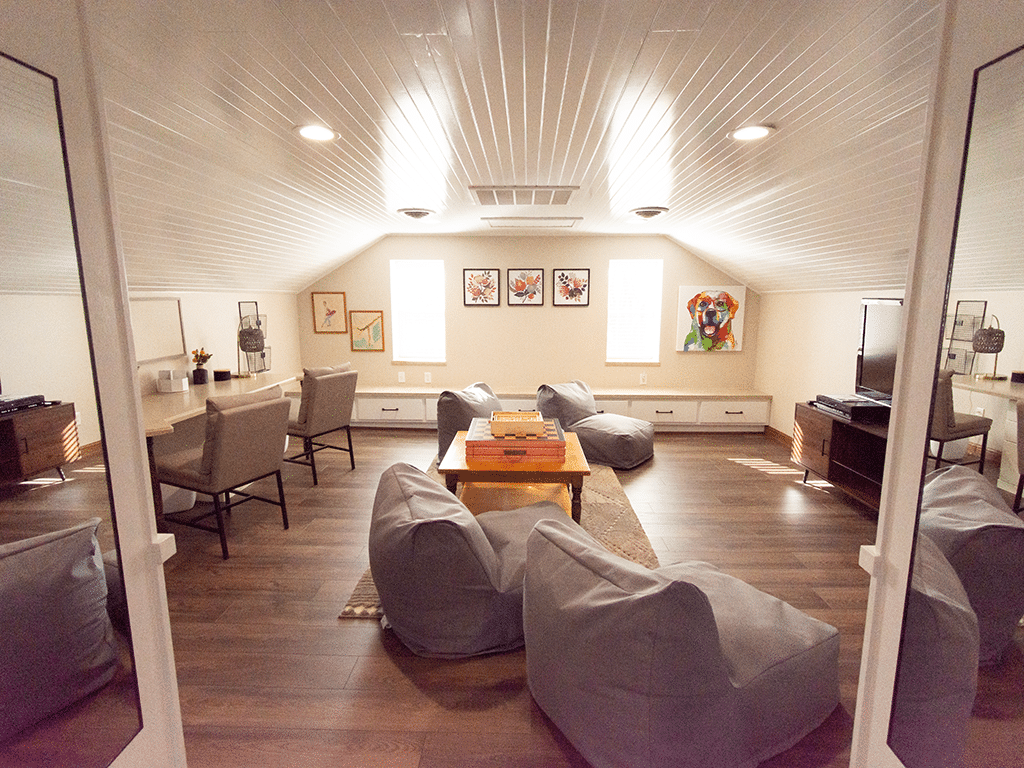
The bench is topped with the same Corian that was previously in the kitchen. We were able to utilize the countertop from the old kitchen island and transformed it into a desk which matches the bench.
Of course we added tons of shelving and cute artwork to the walls. I think this will be a room that they can enjoy for a long time.
This was such a fun project to work on. I was given a lot of creative freedom by the clients and was able to create a vacation home that incorporates their modern family and their family’s heritage.

