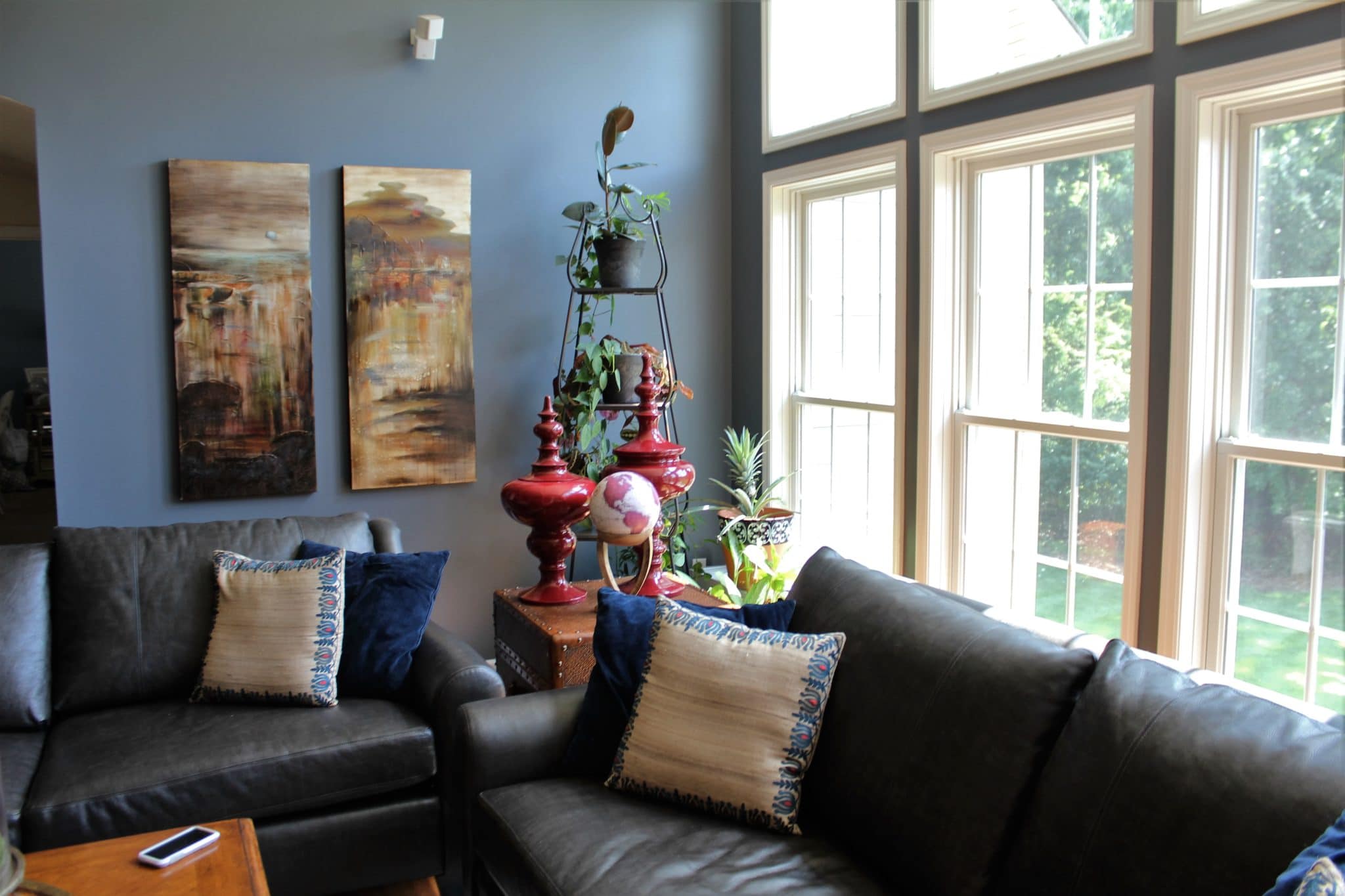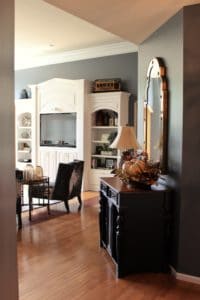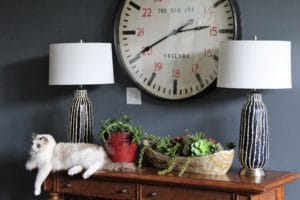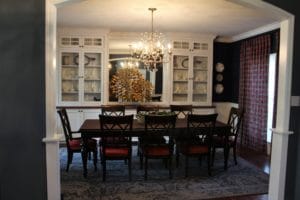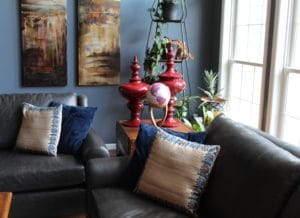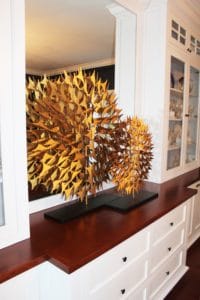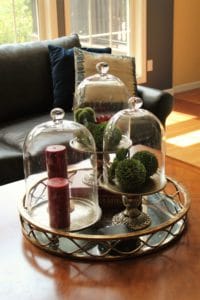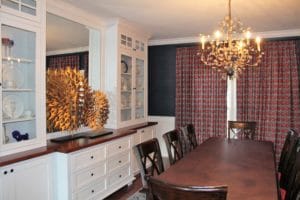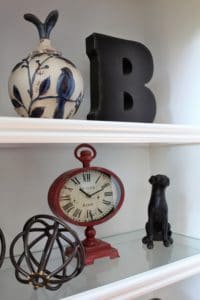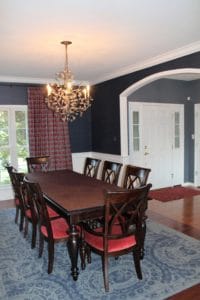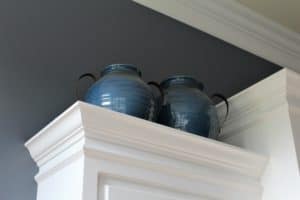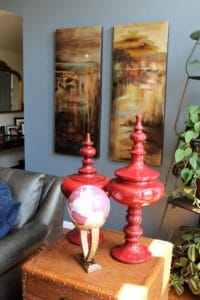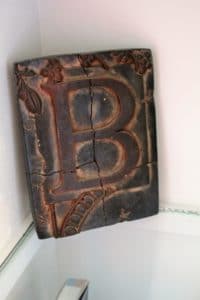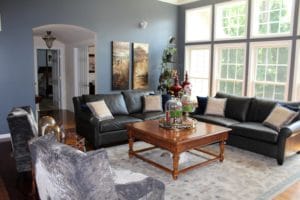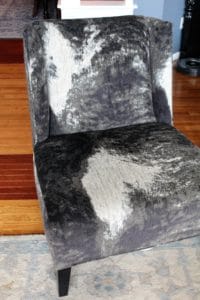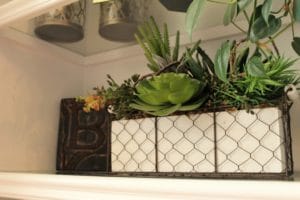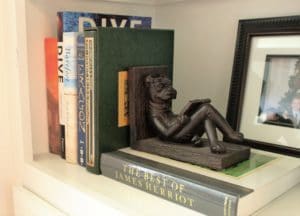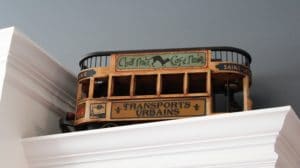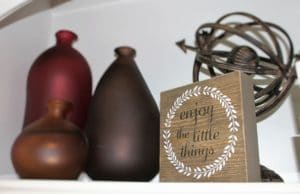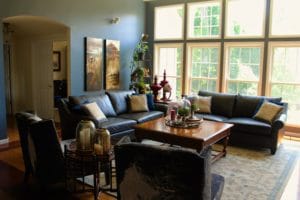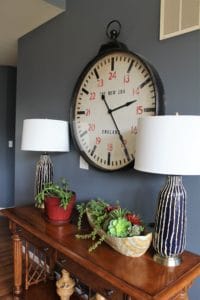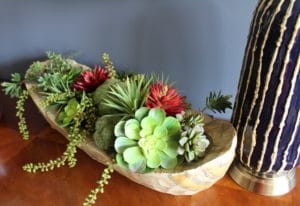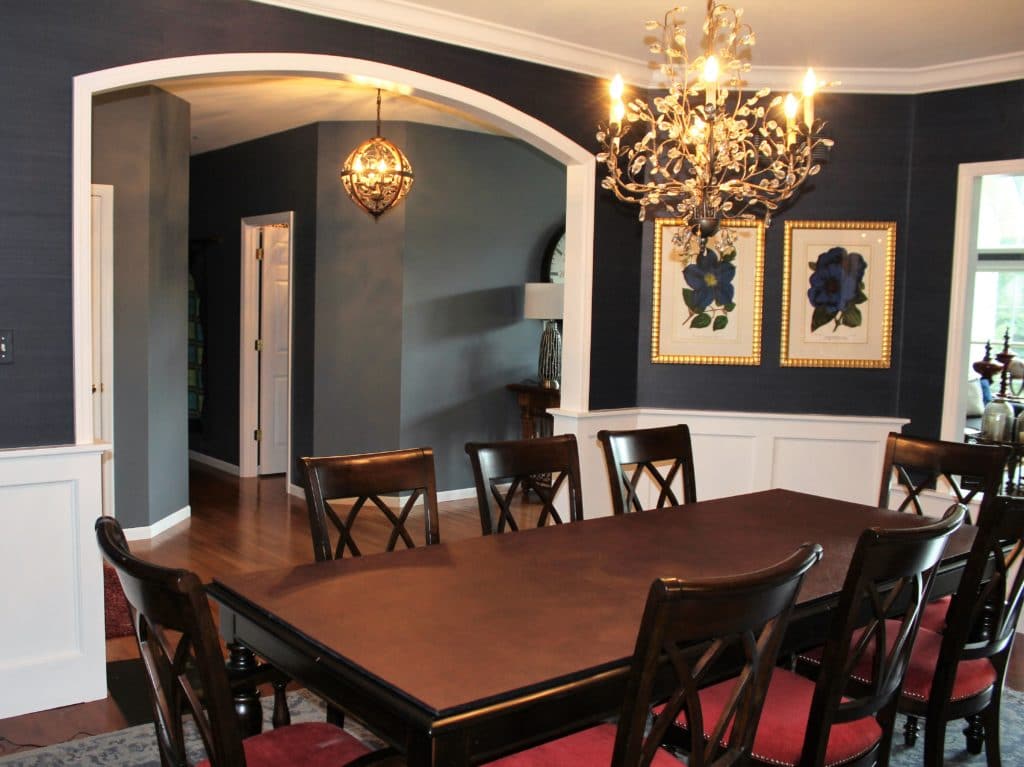 Some clients hire me with a detailed project in mind. They know exactly which rooms they want me to design, and they know just how they want me to go about it.
Some clients hire me with a detailed project in mind. They know exactly which rooms they want me to design, and they know just how they want me to go about it.
Other times, as is this case with this project, the design evolves all by itself.
Last year, I was working with my client to redesign her dining room in her St. Charles home.
The homeowner wanted the dining room to be completed before she hosted a party in the fall.
My client wanted to keep her existing dining room table and chairs, so we worked with those as the starting point for the room.
She fell in love with the fabric on the window treatment, so navy and red became the color scheme for the entire room.
We recovered the seats on the chairs, and had the built-hutch custom made. As we began to accessorize the new hutch, I found these two gorgeous focal pieces – the client loves them; her husband hates them!
As we worked on the dining room, her husband suggested that we should also get new sofas for the adjoining living room.
I was excited at the opportunity to tackle the spacious living room, but since the party was only two weeks away, there was a bit of a time crunch.
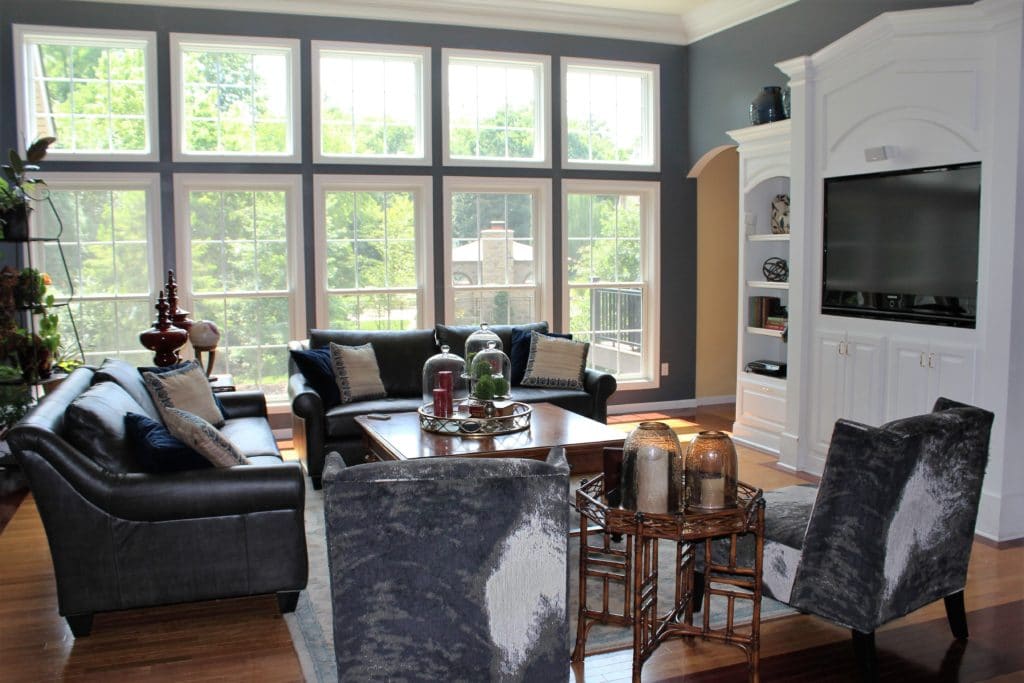 I’m always up for a challenge, so we ordered the sofa tables my client had been eyeing for a year.
I’m always up for a challenge, so we ordered the sofa tables my client had been eyeing for a year.
Then I found the chairs and sofa at Arhaus in Brentwood, and chose rugs from Pottery Barn and Home Goods.
I wasn’t sure we could get the living room painted in time, but one of my painters managed to get the job done in two days!
Everything just fell into place.
The client wanted the living room to be warm and welcoming, and very functional.
Fortunately, the wall of windows in the space allowed us to carry the navy and red color scheme from the dining room in the living room.
The sheer amount of natural light in the room gave us the chance to use Sherwin Williams “Wall Street” on the walls, a color that might be too dark for many rooms.
In this room, it complements the wood floors and makes the white trim and built-ins pop!
The clients have children, plus four dogs and two cats. They LIVE in that space, so all the elements of the design needed to be user friendly and still look great.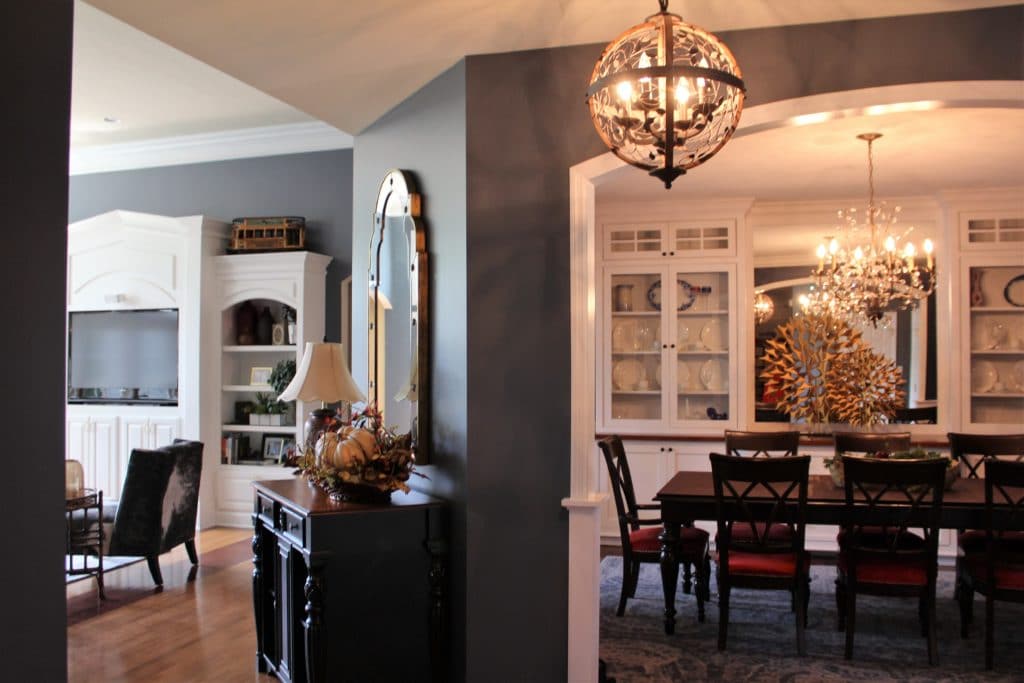
For this reason, we chose darker colors all around the room, and fabrics like leather that are easier to clean.
The main construction projects were relatively minor – we enlarged the wall separating the dining room and the living room and created an arch.
The homeowner has a green thumb, so plants and succulents were added in various places throughout the room.
I found a majority of the accessories and art work for the room at April’s on Main in St. Charles, and then supplemented with a few I found at Pier One Imports and Home Goods.
I love the finished rooms, and I think the homeowners do too.
The chandelier in the dining room is one of my favorite elements, as is the trolley car that sits atop the book shelf. The trolley car is the client’s mother’s, and she brought it from her home.
I love finding unique pieces like that. I think that’s what makes you remember a space – and what makes it truly yours.
- The client wanted the living room to be warm and welcoming, and very functional.
- Memorable accent pieces and accessories make a big impact in the room.
- As we began to accessorize the new hutch, I found these two gorgeous focal pieces – the client loves them; her husband hates them!
- The client wanted the living room to be warm and welcoming, and very functional.
- As we began to accessorize the new hutch, I found these two gorgeous focal pieces – the client loves them; her husband hates them!
- The client wanted the living room to be warm and welcoming, and very functional.
- She fell in love with the fabric on the window treatment, so navy and red became the color scheme for the entire room.
- I found a majority of the accessories and art work for the room at April’s on Main in St. Charles
- My client wanted to keep her existing dining room table and chairs, so we worked with those as the starting point for the room.
- I found a majority of the accessories and art work for the room at April’s on Main in St. Charles.
- Memorable accent pieces and accessories make a big impact in the room.
- I found a majority of the accessories and art work for the room at April’s on Main in St. Charles.
- I found the chairs and sofa at Arhaus in Brentwood, and chose rugs from Pottery Barn and Home Goods.
- I found the chairs and sofa at Arhaus in Brentwood, and chose rugs from Pottery Barn and Home Goods.
- The homeowner has a green thumb, so plants and succulents were added in various places throughout the room.
- I found a majority of the accessories and art work for the room at April’s on Main in St. Charles.
- The chandelier in the dining room is one of my favorite elements, as is the trolley car that sits atop the book shelf.
- I found a majority of the accessories and art work for the room at April’s on Main in St. Charles.
- I found the chairs and sofa at Arhaus in Brentwood, and chose rugs from Pottery Barn and Home Goods.
- I found a majority of the accessories and art work for the room at April’s on Main in St. Charles.
- The homeowner has a green thumb, so plants and succulents were added in various places throughout the room.
Save

