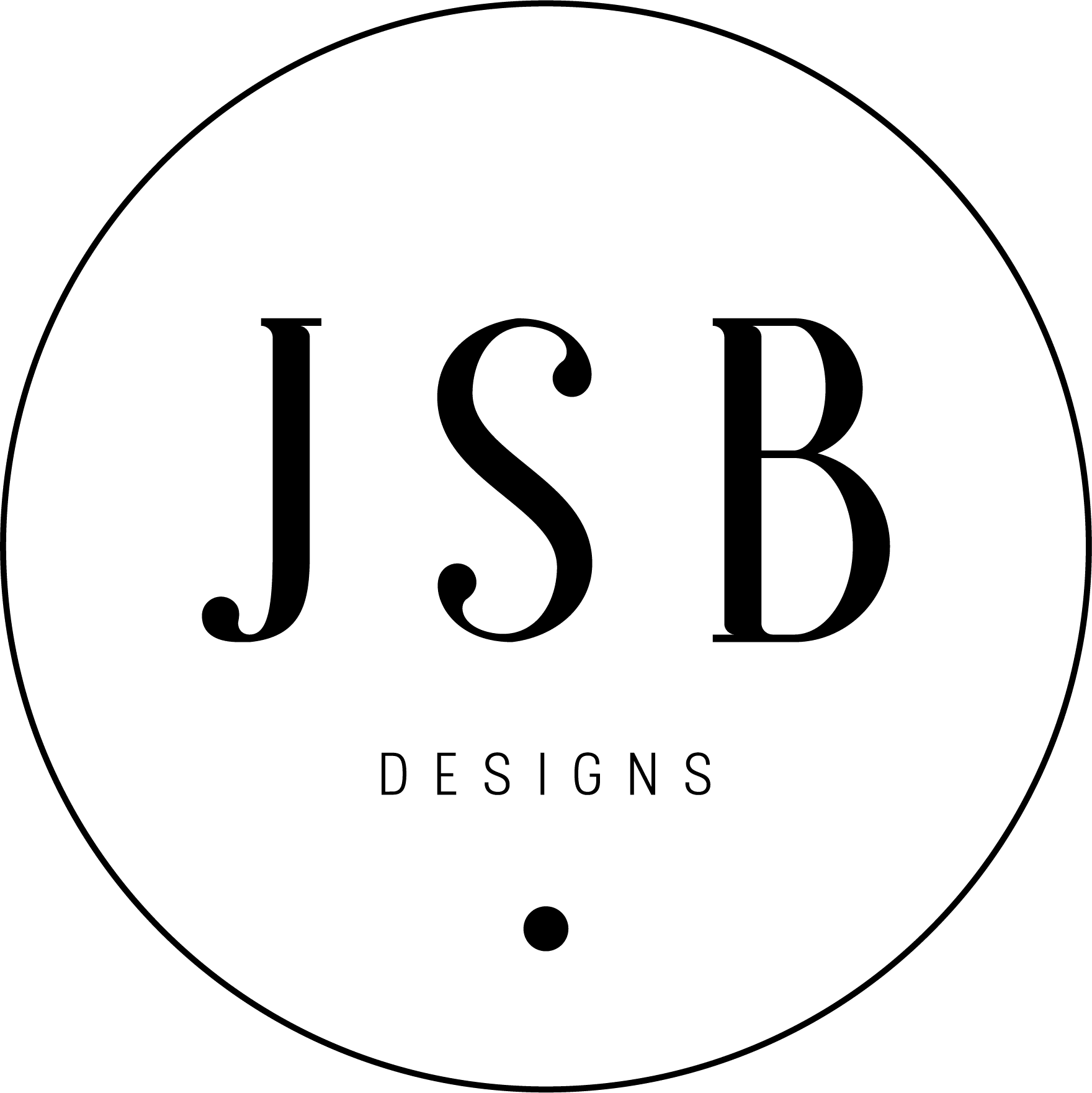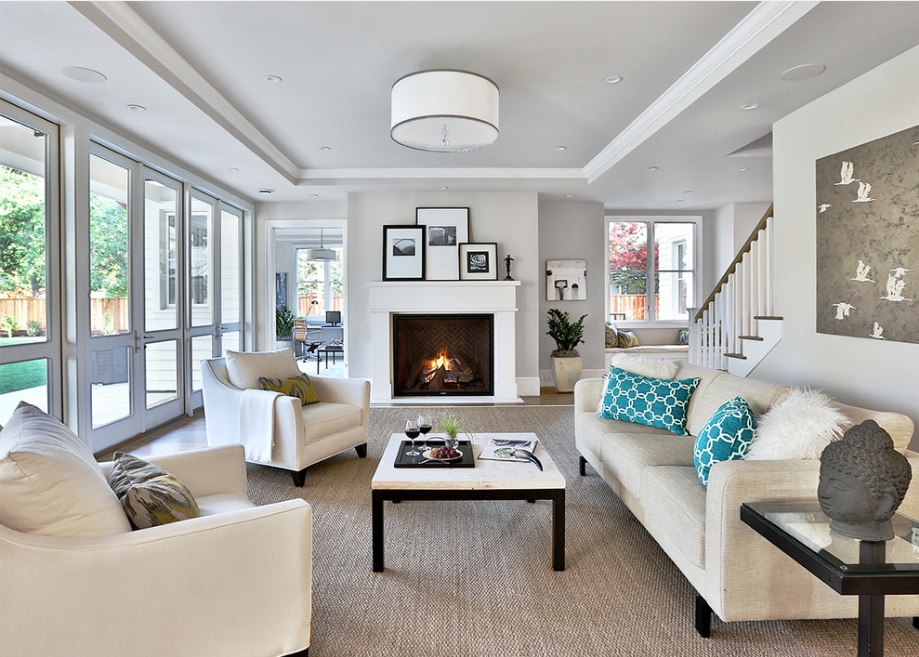
Example of a transitional style room. Via http://freshome.com/transitional-design/
You’ve started thinking about redesigning a room in your home, and sought the almighty Google for some ideas before hiring an interior designer like me.
Unfortunately, the websites you’ve perused are filled with foreign terms like wainscotting, brocade and parapet. You don’t know exactly what “feng shui” and “flow” are, but apparently you need them in your home immediately or your soul will die.
All you wanted was a gray living room, but now you’re lost somewhere in a tornado of virtual paint samples ranging from Lamb’s Wool to Charcoal.
Suddenly you’re thinking maybe the white walls, thrift store paintings and worn out couch aren’t so bad after all.
Fear not, friends. Jill at JSB Designs can decode all this design jargon and help you create a space you’ll love.
Here are a few design terms decoded into plain-speak Jill terms:
Transitional
- You hear this term a lot these days. It describes a style of design that falls between traditional and contemporary. I know, I know. . . you’re thinking, but what does that mean? Basically, clients and designers grew tired of the heavy, carved furniture, brass fixtures and heavy floral fabrics that had for so long dominated the traditional style scene. But many folks weren’t quite sold on the sleek lines and modern edginess of contemporary style. So “transitional style” is the middle ground between the two. It means lighter fabrics and a simple, sophisticated look.
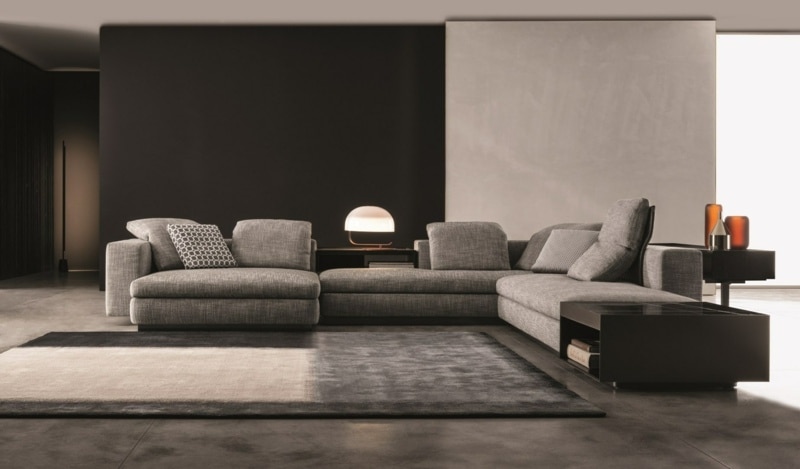
A luxurious sofa via Deavita.com
Sofa
- We talked about this in a separate blog, but basically I use the term sofa to describe the piece you buy when you can afford to spend more than a few weeks salary on furniture. When you buy a couch, you buy whatever is on the store floor. With a sofa, you are spending more, so you consider construction, select your fabric, order it and wait eight to 10 weeks for it to arrive.
Lower Level
- It’s really just a fancy term for your basement. But it applies to a basement that has been finished and is now another livable space in your home, with walls, carpet, running water and furniture.
Industrial Style
- This style is very popular right now, especially in loft apartments and restaurants. It highlights raw, unfinished building materials instead of concealing them. Think exposed ceiling beams and wires, Edison bulbs and rough concrete. The more unfinished it is, the better.
Accent Color
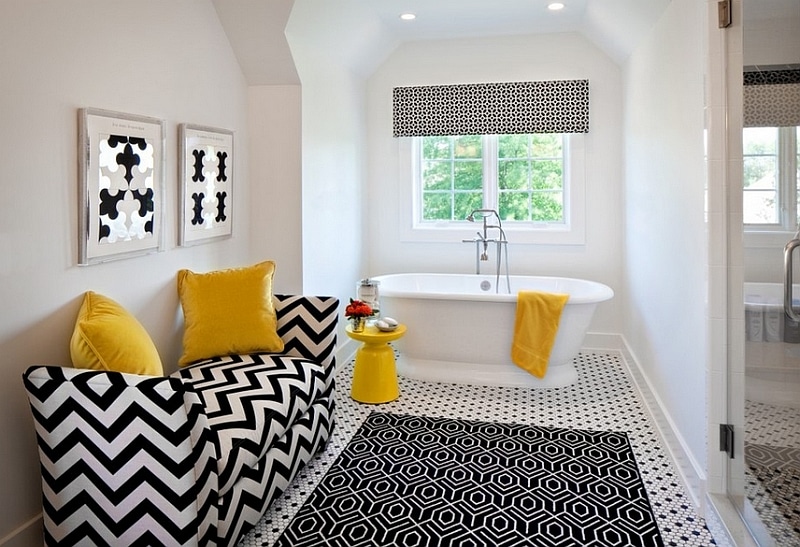
Yellow is a bold accent color in a black and white bath.Accent Color
- The trend of painting three walls in one color and the fourth in an “accent color” is pretty much over. But that doesn’t mean the entire concept of accent colors goes away. When I am working with a new design I always like the room I’m working on to flow with the adjoining rooms. I achieve this by adding an accent color from the room next door. Accent color also applies when you add small hints of a third or fourth color to a room’s primary palette – like adding an accent color of blue to a room that is primarily gray and white.
Open Floor Plan
- You hear this phrase a lot right now on the design shows on television. Homes built in the 1970s and 80s typically have the main floor separated into rooms – living room, foyer, dining room and kitchen. There are walls, hallways and doors everywhere. Today’s homeowners seem to prefer one big flowing space. When you enter a home built in the last several years, most have a kitchen that is open into the living room and dining room. Our lives have changed and we are so busy, we want to be able to make dinner, help the kids with homework, do laundry and watch the news all at the same time from one space.
Hardware
- Hardware naturally has a functional purpose – to open and close things. But today it is just as important for beauty purposes as the fabric on a sofa. Whether it is door knobs, drawer pulls or just decorative hardware, they add that finishing touch to any piece.
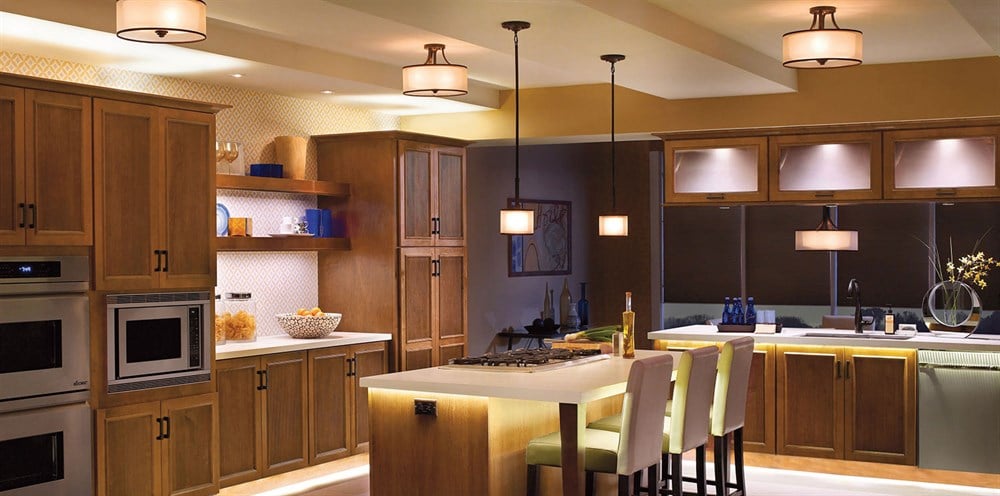
Accent lighting can elevate your design. Via kichler.com
Accent Lighting
- Lighting can make or break a design. Hanging a fixture from the ceiling in the middle of the room isn’t enough. Can lights, cabinet lights, lamps and lights on dimmers can highlight special accessories, art and seating areas. Accent lights draw the eye, and therefore attention, where you want it.
Bearing Wall
- For those DIYers out there, it’s essential to remember that a bearing wall must never, ever, ever be removed. As the name implies, this is a load bearing wall. Some walls in your home may be removed to create space. Bearing walls cannot!
Ship Lap
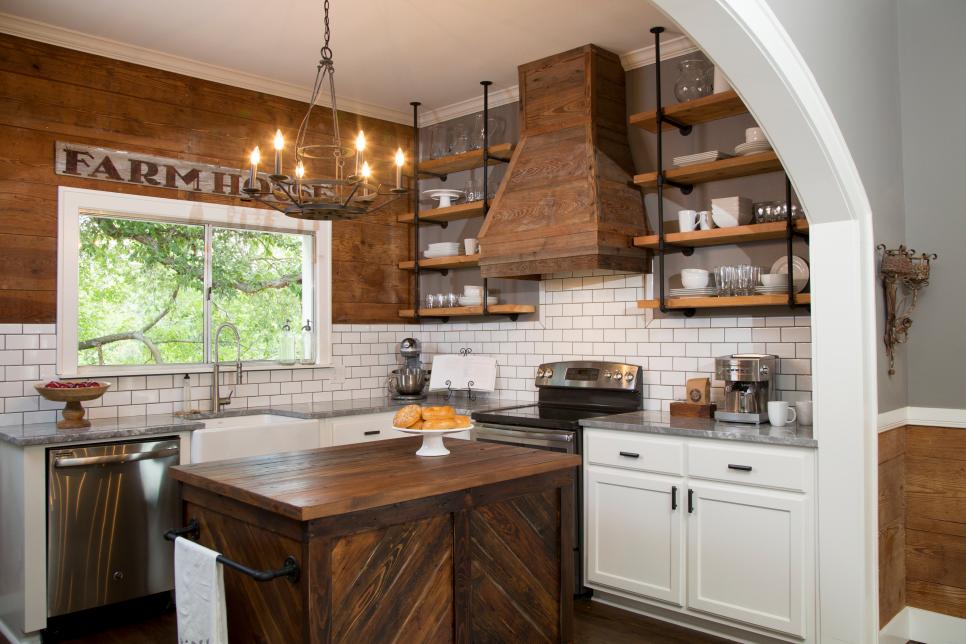
Decorating with ship lap. Picture via HGTV.Ship Lap
- Fixer Upper fans might know what this is. It is rough-sawn board typically used as exterior siding in the construction of residences, barns, sheds, and outbuildings. In design, we use it as a wall treatment. It is usually installed horizontally.
Are there interior design terms you’ve heard that you’d like to know more about? Ask Jill! Email her at jill@myjsbdesigns.com or visit with her on Facebook!
